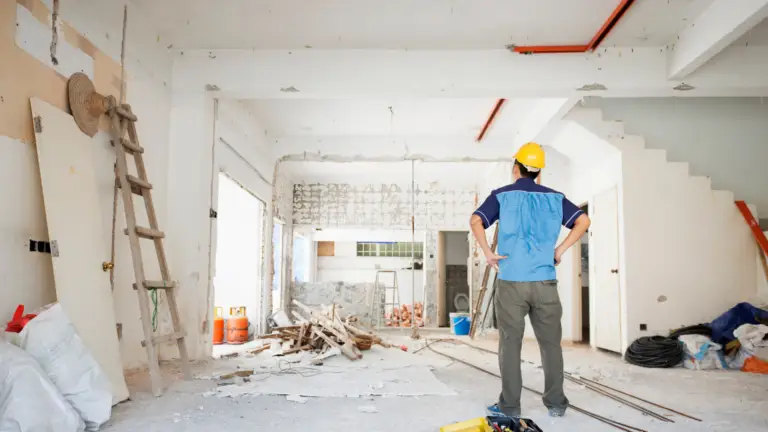For more information about AH construction click HERE
Creating a commercial space involves an intricate and comprehensive process that spans from initial planning to the final touches. The construction of commercial properties requires a meticulous approach at every stage to ensure functionality, aesthetics, and adherence to business needs. Let’s take a comprehensive journey through the entire process, from inception to completion.
1. Strategic Planning and Conceptualization
The foundation of any commercial construction project lies in strategic planning. This phase involves identifying objectives, budgeting, and outlining the project scope. Discussions on architectural concepts, zoning regulations, and feasibility studies are essential elements in this stage.
2. Architectural Design and Development
Once the planning is set, the architectural design takes center stage. Collaborations between architects, engineers, and designers refine the conceptual vision. Detailed blueprints, structural analysis, and material specifications come together to give shape to the envisioned commercial space.
3. Regulatory Approvals and Permits
Navigating through the regulatory landscape is crucial. Securing necessary permits and approvals from local authorities ensures compliance with building codes, zoning laws, and safety regulations.
4. Procurement and Construction Materials
The procurement phase involves sourcing materials and engaging suppliers. Quality, cost-effectiveness, and adherence to project timelines are key factors in material selection. Establishing reliable supply chains ensures a smooth construction process.
5. Construction and Project Management
Groundbreaking marks the commencement of the construction phase. Skilled labor, project managers, and site supervisors oversee the execution. Effective project management ensures timelines, quality control, and budget adherence.
6. Interior Fit-Outs and Finishing
Interior fit-outs and finishing define the personality of the commercial space. Attention to detail in lighting, fixtures, flooring, and interior design elements adds character and functionality to the completed structure.
7. Quality Assurance and Inspections
Regular inspections and quality checks throughout the construction process are paramount. These ensure compliance, safety standards, and adherence to design specifications.
8. Handover and Post-Construction Services
Upon completion, the commercial space undergoes final inspections and testing. Handover involves transferring ownership to the client. Post-construction services may include warranty follow-ups and addressing any residual issues.
Conclusion: The Holistic Construction Approach
The construction of commercial spaces involves a holistic approach, encompassing meticulous planning, precise execution, and attention to detail at every phase. From the initial blueprint to the final product, a cohesive strategy, collaboration, and dedication to quality are crucial in creating successful commercial establishments
To view AH Construction’s projects click HERE




