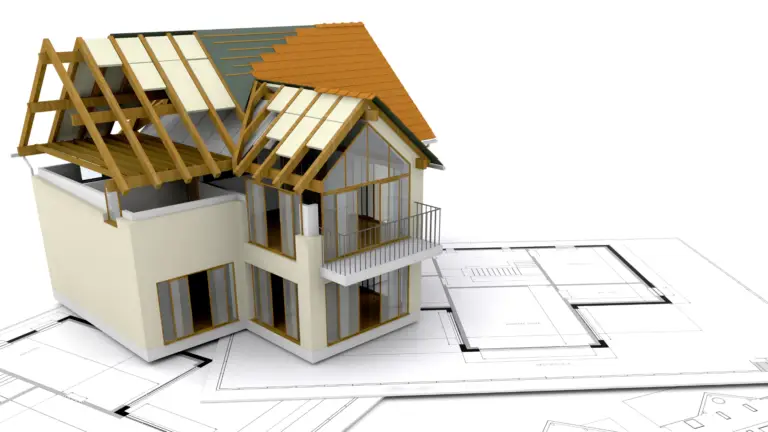When embarking on a construction project, whether it’s a new home, commercial building, or renovation, one of the most crucial documents you’ll rely on is the construction blueprint. Just as a map guides you on a journey, blueprints serve as the guiding framework for builders and contractors, ensuring that the project unfolds precisely as envisioned. In this blog post, we’ll delve into the significance of construction blueprints and explore why they are the cornerstone of a successful construction project.
To view AH Construction’s projects click HERE
Understanding the Importance of Construction Blueprints:
- Precise Visualization: Blueprints provide a detailed visual representation of the entire project, including architectural plans, structural layouts, electrical systems, plumbing, and more. They allow everyone involved to see how the finished construction should look and function.
- Coordination: Blueprints facilitate seamless coordination among various trades and professionals, such as architects, engineers, electricians, and plumbers. Each team can refer to the plans to ensure their work aligns with the overall design and specifications.
- Compliance and Permits: Building codes and regulations are strict in the construction industry. Blueprints are essential for obtaining the necessary permits, as they demonstrate that the project complies with local laws and safety standards.
- Budget Management: Accurate blueprints help in estimating the cost of materials and labor required for the project. This aids in budget planning and cost control throughout the construction process.
- Risk Reduction: Blueprints reduce the risk of errors, miscommunication, and costly rework. They provide clarity and eliminate ambiguity in the project’s design and execution.
- Problem Solving: In the event of unexpected issues or design changes, blueprints serve as a reference point for making informed decisions and modifications while maintaining the project’s integrity.
Key Components of Construction Blueprints:
- Architectural Plans: These include floor plans, elevations, and sections, illustrating the layout, dimensions, and appearance of the building.
- Structural Plans: Detail the structural components of the project, including the foundation, framing, and load-bearing elements.
- Mechanical and Electrical Plans: Cover HVAC systems, plumbing, electrical wiring, and fixtures, ensuring they are correctly installed and integrated.
- Site Plans: Depict the building’s location on the property, site grading, and utilities connections.
- Specifications: A written component accompanying the blueprints that outlines materials, construction methods, and quality standards.
In summary, construction blueprints are the lifeline of any construction project. They provide clarity, coordination, compliance, and cost control, reducing risks and ensuring that the project progresses smoothly. For construction professionals and property owners alike, understanding and relying on accurate blueprints are essential for achieving successful and stress-free construction endeavors.
To view AH Construction’s projects click HERE




