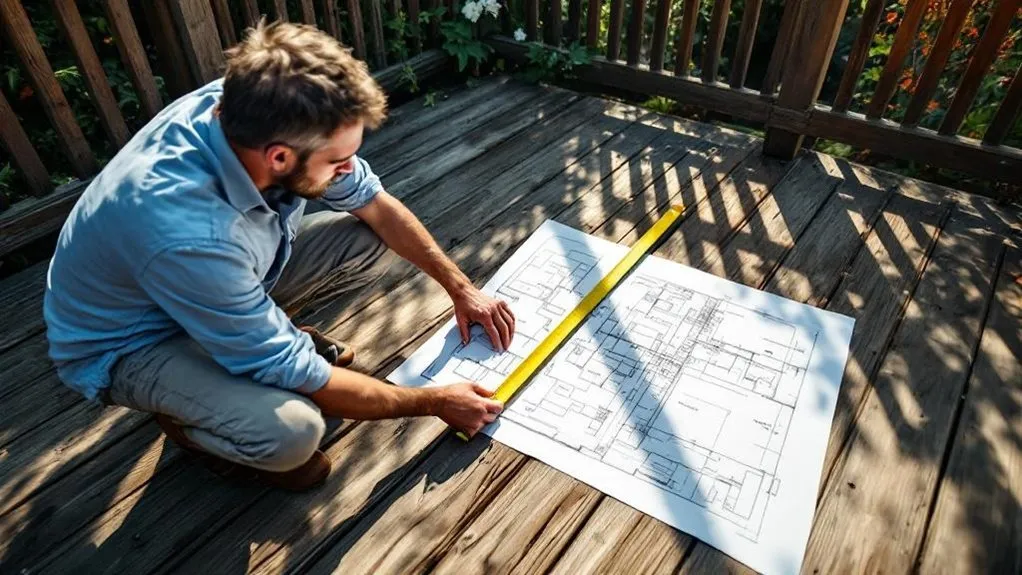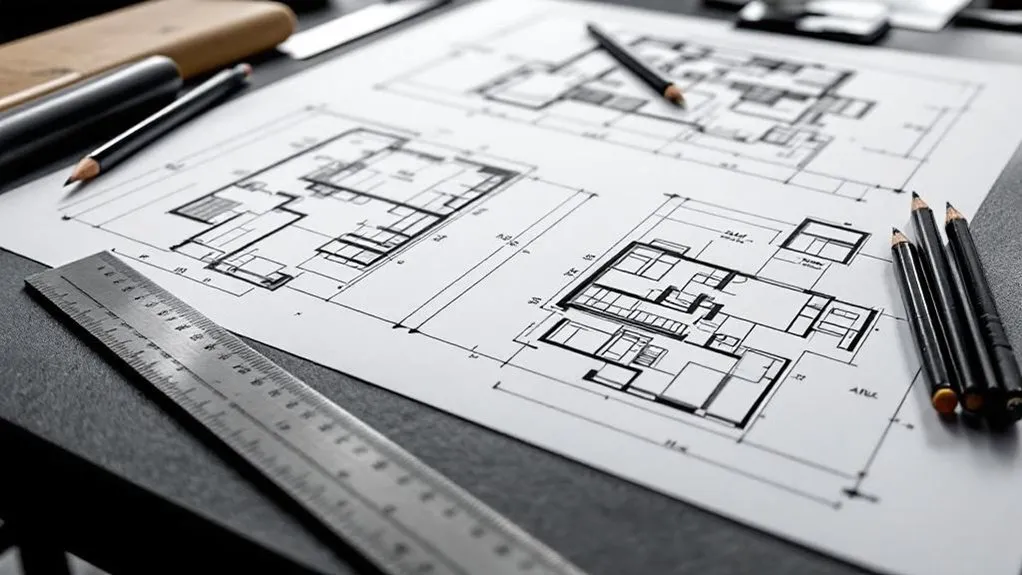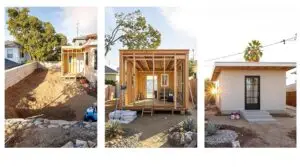Step-by-Step Guide to Planning Your ADU Construction Project
Start by evaluating your property’s lot size, setbacks, and soil conditions to determine ADU feasibility. Research local zoning laws through your city’s planning department to understand square footage limits, height restrictions, and permit requirements. Establish a realistic budget that includes a 10-20% contingency fund, and then explore financing options, such as home equity loans. Select your ADU type based on the lot constraints and intended use, whether it’s for rental income or family housing. Following these foundational steps will set you up for traversing the permitting and construction phases ahead.
Key Takeaways
- Assess your property’s lot size, setbacks, and zoning compliance to determine the feasibility of ADU construction and available space.
- Research local ADU regulations, including size limits, height restrictions, setback requirements, and necessary permits through city planning.
- Establish a comprehensive budget with 10-20% contingency funds and explore financing options, such as home equity or construction loans.
- Select your ADU type based on property constraints, intended use, and design preferences to achieve optimal functionality.
- Secure permits, coordinate utilities, establish contractor communication protocols, and create realistic timelines for smooth construction management.
Assess Your Property and Determine ADU Feasibility

Before you plunge into ADU construction, you’ll need to evaluate whether your property can actually support an additional dwelling unit. Start by checking your lot size against local minimum requirements. Measure setbacks from property lines, as ADUs must maintain specific distances from boundaries. Assess your existing home’s footprint to determine available space for construction.
Review your property’s slope, drainage patterns, and soil conditions. Steep grades or poor drainage can complicate construction and increase costs.
Check for utility access points including water, sewer, gas, and electrical connections. Finally, identify any easements, protected trees, or environmental restrictions that might limit development options.
Research Local Zoning Laws and Building Requirements
Once you’ve confirmed your property can accommodate an ADU, you’ll need to navigate the complex web of local zoning laws and building codes that govern these structures.
Start by contacting your city’s planning department to understand specific ADU regulations in your area. Key factors to research include maximum square footage limits, height restrictions, setback requirements, and parking mandates.
Some municipalities have streamlined ADU approval processes, while others maintain stricter oversight. You’ll also need to determine whether your proposed ADU requires design review or special permits.
Document all requirements carefully, as compliance is essential for obtaining construction permits and avoiding costly delays.
Establish Your Budget and Financing Options

Once you’ve confirmed your project meets local requirements, you’ll need to establish a realistic budget that covers all construction costs, permits, and unexpected expenses.
You should explore various financing methods like home equity loans, construction loans, or cash-out refinancing to determine what works best for your financial situation.
Don’t forget to set aside an additional 10-20% of your total budget as a contingency fund to handle inevitable cost overruns and unforeseen complications.
Determine Total Project Costs
When you’re ready to move forward with your ADU project, establishing a thorough budget becomes your most critical planning step. You’ll need to calculate hard costs like materials, labor, and permits alongside soft costs including design fees and inspections.
| Cost Category | Typical Range |
|---|---|
| Construction | $150-300/sq ft |
| Permits | $5,000-15,000 |
| Design/Plans | $8,000-25,000 |
| Utilities | $10,000-30,000 |
| Contingency | 10-20% of total |
Don’t forget site preparation, landscaping, and furniture costs. Add a 15-20% contingency buffer for unexpected expenses that commonly arise during construction.
Explore Financing Methods
How will you fund your ADU construction project? You’ve got several financing options to evaluate.
Cash payment offers the simplest route with no interest or monthly payments, but requires substantial upfront capital.
Home equity loans provide lower interest rates since your property secures the loan.
Personal loans don’t require collateral but carry higher rates.
Cash-out refinancing lets you tap your home’s equity while potentially securing better mortgage terms.
Construction loans offer staged funding that aligns with project milestones.
Compare interest rates, terms, and qualification requirements across lenders.
Choose the financing method that best matches your financial situation and project timeline.
Plan for Contingencies
Three critical areas demand your contingency planning attention during ADU construction.
First, budget for unexpected costs by setting aside 15-20% of your total project cost for overruns, permit delays, or material price increases.
Second, prepare for timeline extensions due to weather, inspection delays, or supply chain issues by adding 2-4 weeks to your projected completion date.
Third, identify backup contractors and suppliers before you need them. Research alternative professionals and maintain their contact information.
You’ll also want to secure temporary housing arrangements if construction delays affect your living situation or rental income timeline.
Choose Your ADU Type and Design Layout
Before you plunge into construction details, you’ll need to select the ADU type that best fits your property and goals.
Detached ADUs offer maximum privacy but require more space and utilities. Attached ADUs share walls with your main house, reducing costs but limiting design flexibility. Garage conversions provide the most affordable option if you have existing space. Interior ADUs, like basement conversions, work well for smaller properties.
Consider your lot size, local zoning restrictions, and intended use.
Will you rent it out, house family members, or use it as a home office? Your purpose drives design decisions and layout requirements.
Obtain Necessary Permits and Approvals

Once you’ve settled on your ADU design, obtaining the proper permits becomes your next critical step. Your local building department requires specific documentation before you can break ground, and this process typically takes several weeks to months.
Here’s what you’ll need to navigate:
- Building permits – Submit architectural plans, structural calculations, and site surveys to demonstrate code compliance.
- Zoning approvals – Verify your property meets setback requirements, lot coverage limits, and height restrictions.
- Utility connections – Coordinate with local providers for water, sewer, electrical, and gas service permits.
Don’t rush this phase—proper permits protect your investment and guarantee legal occupancy.
Select Qualified Contractors and Create Project Timeline
Finding the right contractors can make or break your ADU project’s success, timeline, and budget. Research local contractors who specialize in ADUs and check their licenses, insurance, and references. Request detailed bids from at least three contractors, comparing costs, materials, and proposed timelines.
Once you’ve selected your contractor, collaborate to create a realistic project timeline. Factor in material delivery delays, weather conditions, and inspection schedules. Build in buffer time for unexpected issues.
Establish clear milestones and payment schedules tied to completion phases. Document everything in your contract to protect both parties and guarantee smooth project execution.
Prepare for Construction and Manage the Building Process

With your contractor selected and timeline established, you’ll need to handle several essential preparation tasks before breaking ground. Proper preparation guarantees your ADU project runs smoothly and stays on schedule.
- Secure permits and inspections – Confirm all necessary permits are approved and schedule required inspections with your local building department before construction begins.
- Set up utilities and site access – Coordinate temporary power, water connections, and clear pathways for equipment and material deliveries to your construction site.
- Establish communication protocols – Create regular check-in schedules with your contractor and determine how you’ll receive project updates and address any issues.
Frequently Asked Questions
How Long Does It Typically Take to Recoup My ADU Investment?
You’ll typically recoup your ADU investment within 10-20 years, depending on your local rental market and construction costs.
If you’re renting it out, monthly income of $1,500-$3,000 can greatly accelerate payback.
You’ll also benefit from increased property value immediately – often 20-30% of your investment cost.
Market conditions, location, and whether you’re using it for rental income versus housing family members will directly impact your timeline.
Can I Use My ADU as an Airbnb Rental Property?
You can potentially use your ADU as an Airbnb rental, but it depends on your local zoning laws and HOA regulations.
Many cities have specific short-term rental restrictions, permit requirements, and occupancy limits you’ll need to follow.
Check with your city’s planning department and review any homeowner association rules before listing your property.
Some areas prohibit short-term rentals entirely, while others require special licenses or have minimum stay requirements for compliance.
Will Adding an ADU Increase My Property Taxes Significantly?
Yes, adding an ADU will likely increase your property taxes since it boosts your home’s assessed value.
The increase depends on your ADU’s size, quality, and local tax rates. However, you’ll also gain rental income potential that often offsets the higher taxes.
Contact your county assessor’s office for specific estimates in your area, and factor this ongoing cost into your ADU budget planning.
What Insurance Considerations Should I Know About for My ADU?
You’ll need to notify your insurance company about your ADU since it increases your property’s value and coverage needs.
If you’re renting it out, you’ll likely need landlord insurance or a dwelling policy for the unit. Your homeowner’s policy mightn’t cover rental activities or tenant-caused damage.
Consider liability coverage for potential tenant injuries. Some insurers offer ADU-specific policies.
Don’t assume you’re automatically covered—discuss your plans with your agent before construction begins.
Can I Connect My ADU to My Existing Home's Utilities?
You can typically connect your ADU to your existing home’s utilities, but you’ll need to upgrade your electrical panel, water lines, and sewer connections to handle the increased load.
Your local utility company and building department will require separate meters for electricity and gas in most areas. You’ll also need proper permits before making any connections.
It’s best to hire licensed professionals since utility work involves safety regulations and code compliance requirements.



